 I came across this home which is currently on the market in Sydney. There is something very appealing about this home and I love it when there are lots of photo's on the listing because I get to have a peek inside!
I came across this home which is currently on the market in Sydney. There is something very appealing about this home and I love it when there are lots of photo's on the listing because I get to have a peek inside!
Rustic gates open to a sandstone loggia perfect for entertaining.

The parquetry floors, high ceilings and sweeping staircase immediately stand out.
To the right is the formal lounge room.
I could imagine decorating this space. I love the size of the rooms in this home and that they all have large windows providing lots of natural light.

The kitchen is at the rear of the house - the doors leading onto the terrace are stunning!

The dining room is a great size and again there are really nice architectural details, the mouldings are beautiful and I like the built in bookshelves.

The upstairs family bathroom.
This is the outdoor living space which you enter via the gates in the earlier image.

Another view of the beautiful doors which lead from the kitchen. It would be the perfect spot for breakfast.
It is the architecture and outdoor spaces of the home that I love the most.
 coming through the gentle hills with snow capped mountains in the distance you stumble upon a crunchy gravel driveway. You follow it past the box hedges and crab apple trees and arrive at this gorgeous stone building which is set amongst 10 acres of manicured gardens.
coming through the gentle hills with snow capped mountains in the distance you stumble upon a crunchy gravel driveway. You follow it past the box hedges and crab apple trees and arrive at this gorgeous stone building which is set amongst 10 acres of manicured gardens.  Originally a bakery which opened in 1875 the current owners have lovingly restored into the perfect rural retreat.
Originally a bakery which opened in 1875 the current owners have lovingly restored into the perfect rural retreat.  As you enter the cottage you see the Belgium covered linen sofas and the warmth of the pot bellied stove welcomes you. Travertine cobblestones cover the floor leading into the kitchen. Upstairs the master suite provides the perfect sanctuary from which you hear the silence of the country side and enjoy far reaching views across the valley and vineyards to the mountain.
As you enter the cottage you see the Belgium covered linen sofas and the warmth of the pot bellied stove welcomes you. Travertine cobblestones cover the floor leading into the kitchen. Upstairs the master suite provides the perfect sanctuary from which you hear the silence of the country side and enjoy far reaching views across the valley and vineyards to the mountain.  Double french doors open from the kitchen onto the private courtyard where a wooden table provides the perfect spot to enjoy an alfresco lunch. Wandering around the enchanting French inspired gardens you feel relaxed and the constant motions of the outside world seem to disappear if only for a few days...magnifique!
Double french doors open from the kitchen onto the private courtyard where a wooden table provides the perfect spot to enjoy an alfresco lunch. Wandering around the enchanting French inspired gardens you feel relaxed and the constant motions of the outside world seem to disappear if only for a few days...magnifique! 





















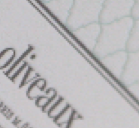

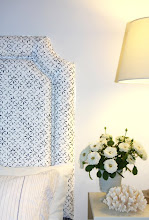

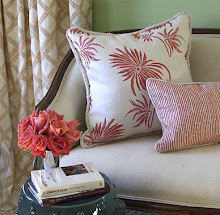

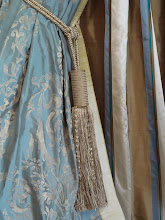
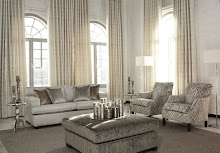
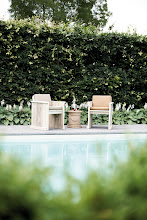


















.jpg)














